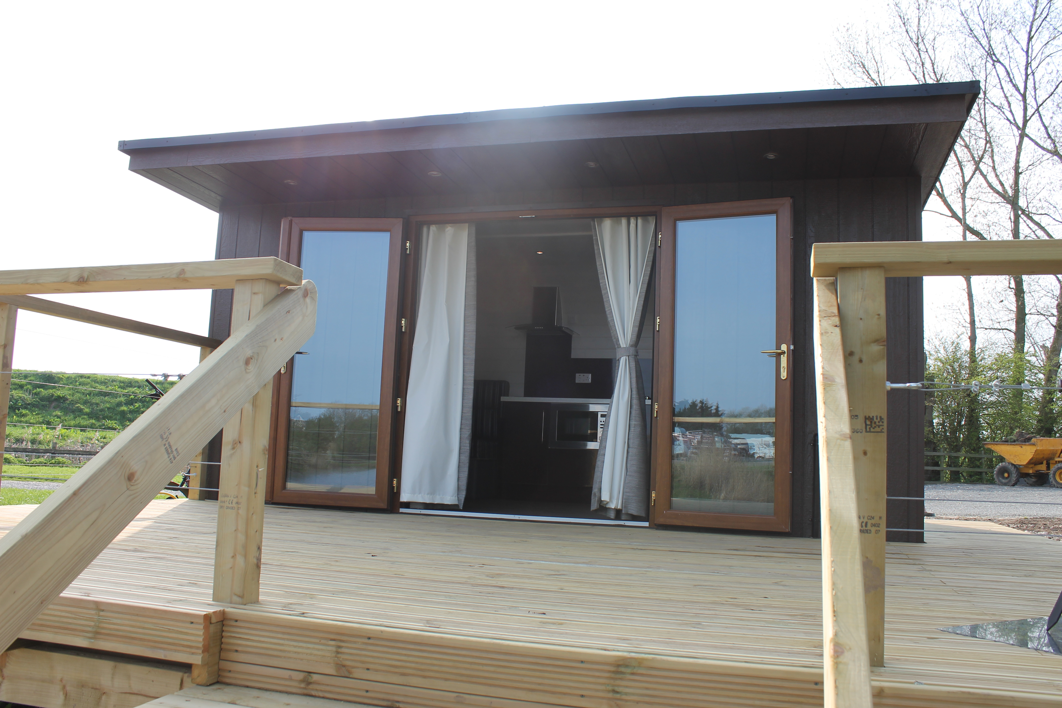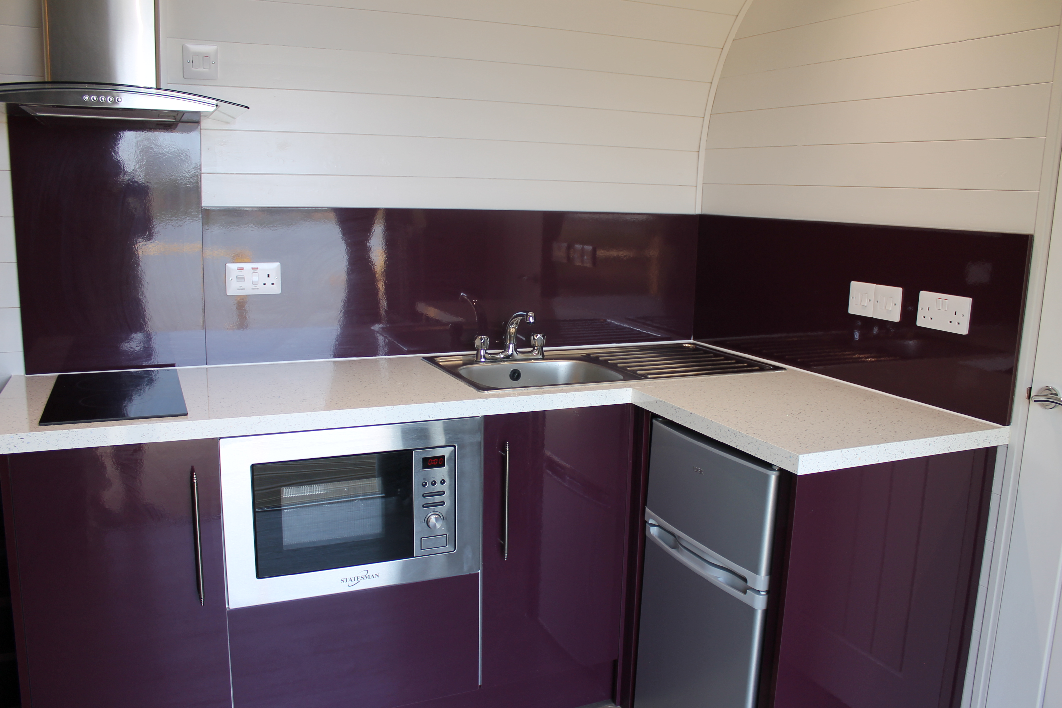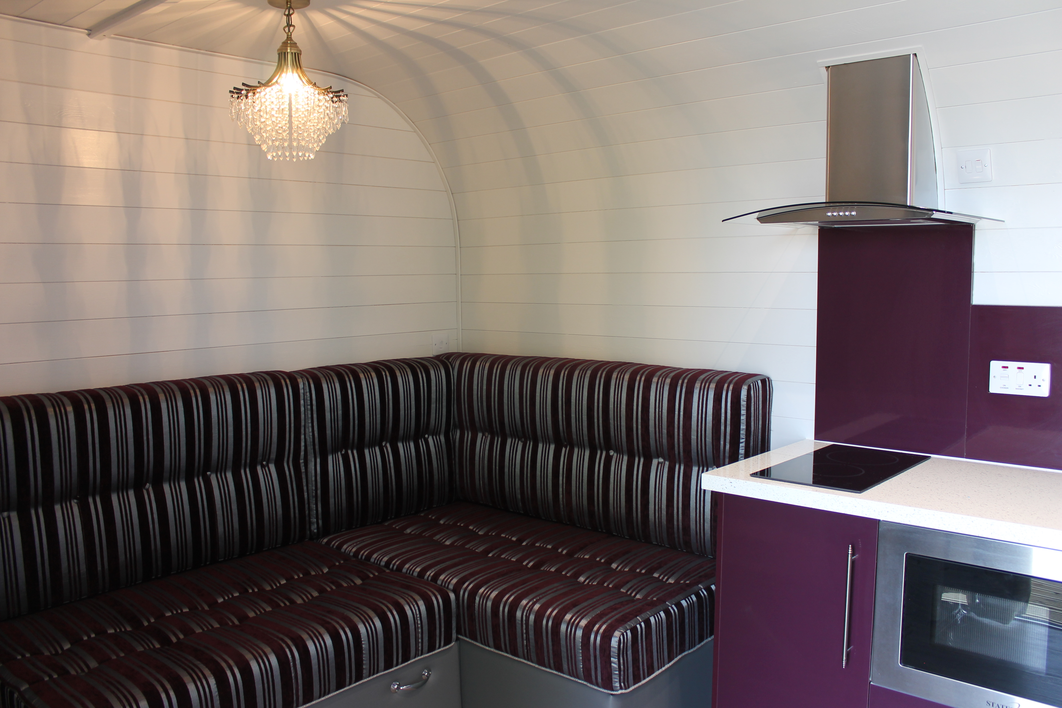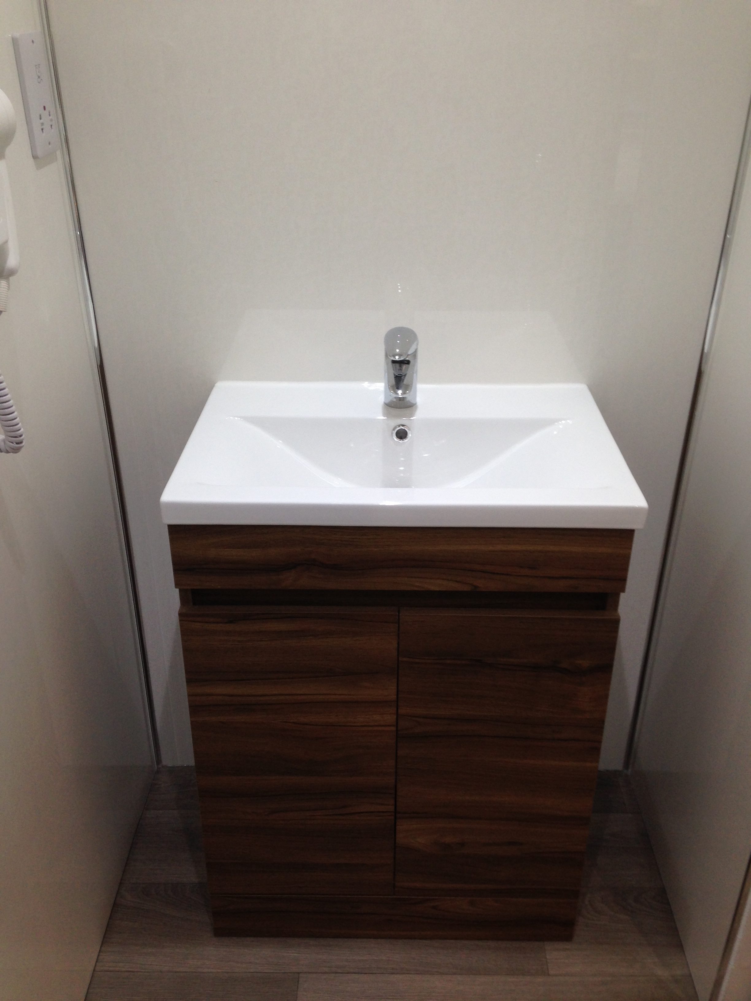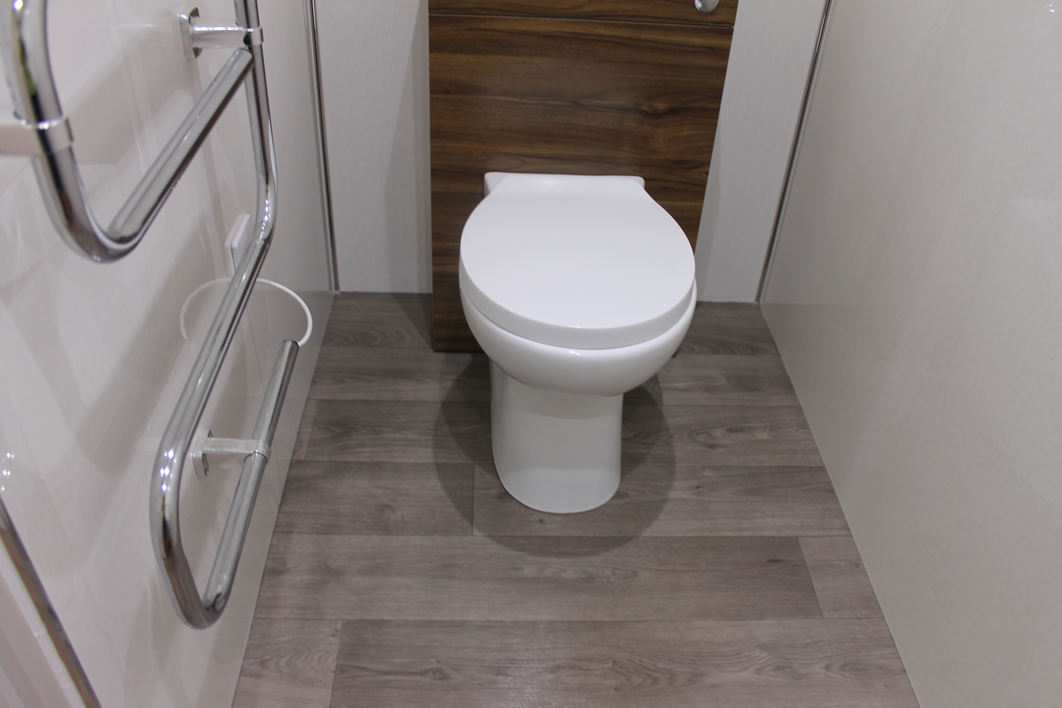The cabin is 2.8m x 4.8m with a 900mm overhang.
It has a rubber flat roof. Timber clad external walls. Double
doors to the front elevation. Fully insulated with pine clad
internal walls (Ready for final finishing). Supplied with a
basic electrical pack. Built to your specification. Photos
below will show you one option.
