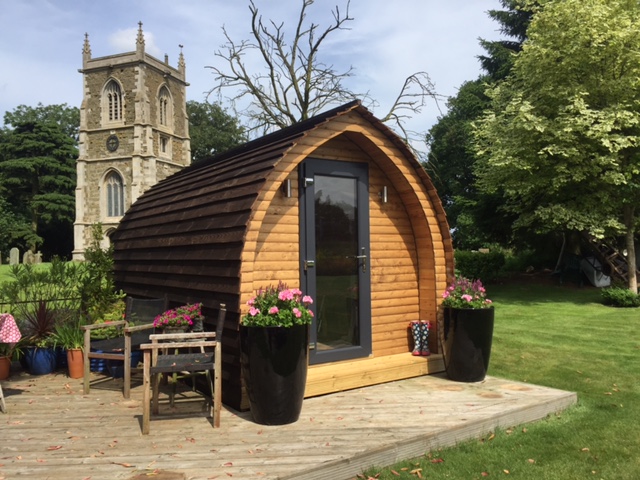Our Camping Pods are handmade, using the finest products available, ensuring that your pod will last for many years to come.
They are commercially available for use on campsites, fisheries, nature reserves and retreats. Or, simply use one in your garden as a home office, summer house, garden room, meditation space, or children’s den (great for sleepovers).
Whatever your need for extra space, our camping pods are the perfect solution.
Our construction starts with a 6”x2” pressure treated frame (compared to some of our competitors who only use smaller section timber, reducing cost & stability). On this is a 18mm external grade plywood sub floor, which makes the base of the pod (compared to some who use an inferior grade plywood sub floor).
The tri bonded birch ply arches are then added to the sub floor (these are more stable than just a timber frame, used by some manufacturers which can warp & twist). Following the arches is the waterproof membrane which is fully breathable which helps against condensation. Then the anti- condensation fillet, ensuring there is no direct contact with the outer skin and in doing so creates an air flow for ventilation.
The outer skin is pressure treated feather edge timber, attached using galvanized nails to the arches to prevent deterioration .Where as some manufacturers use ship lap which will hold water within its grooves. Our front & back walls of the pod are constructed from 38mm x 90mm CLS timber (others often use a small section of timber for the front & rear wall structure which reduces the size of Insulation being able to be fitted).
The external surface of the front & back walls are clad with 25mm x 125mm log lap creating a more natural & traditional finish (some are using match board to both the external front & rear walls, which is a far cheaper product & in doing so doesn’t give the natural & traditional finish). Our walls in the pod are fully insulated using 100mm thick insulation (where as some use a thinner & less effective insulation). Our Internal skin of the pod is then cladded with PTGV 13mm x 100mm match board – Class A (some other manufacturers use plywood to finish the internal surface).
Our camping pod floors are overlaid with 25mm “Celotex” foiled back insulation & then overlaid with a 18mm structural WPB ply. As far as we are aware, we are the only manufacture to insulate the camping pod floor, ensuring minimum heat loss. The window in the rear of the pod is UPVC Double Glazed, with a full sized opening. The UPVC Door is also Double Glazed with a toughened unit and multi locking system. Our pods have all wiring hidden in the cavity of the walls. Included in our standard pack is a Hager consumer unit (fused).
Two switches, one for the internal wall light, the other for the external wall light. 1 x double socket and a supply for an electric wall hung fire. Outside the pod is a pre – fitted & wired caravan connection. All our electrics are fitted by a fully qualified electrician. The external front & rear of our pods are finished in a Black Friar preservative .
Our camping pods are built to a high specification to ensure low maintenance & to give a long life span with many years of enjoyment.
