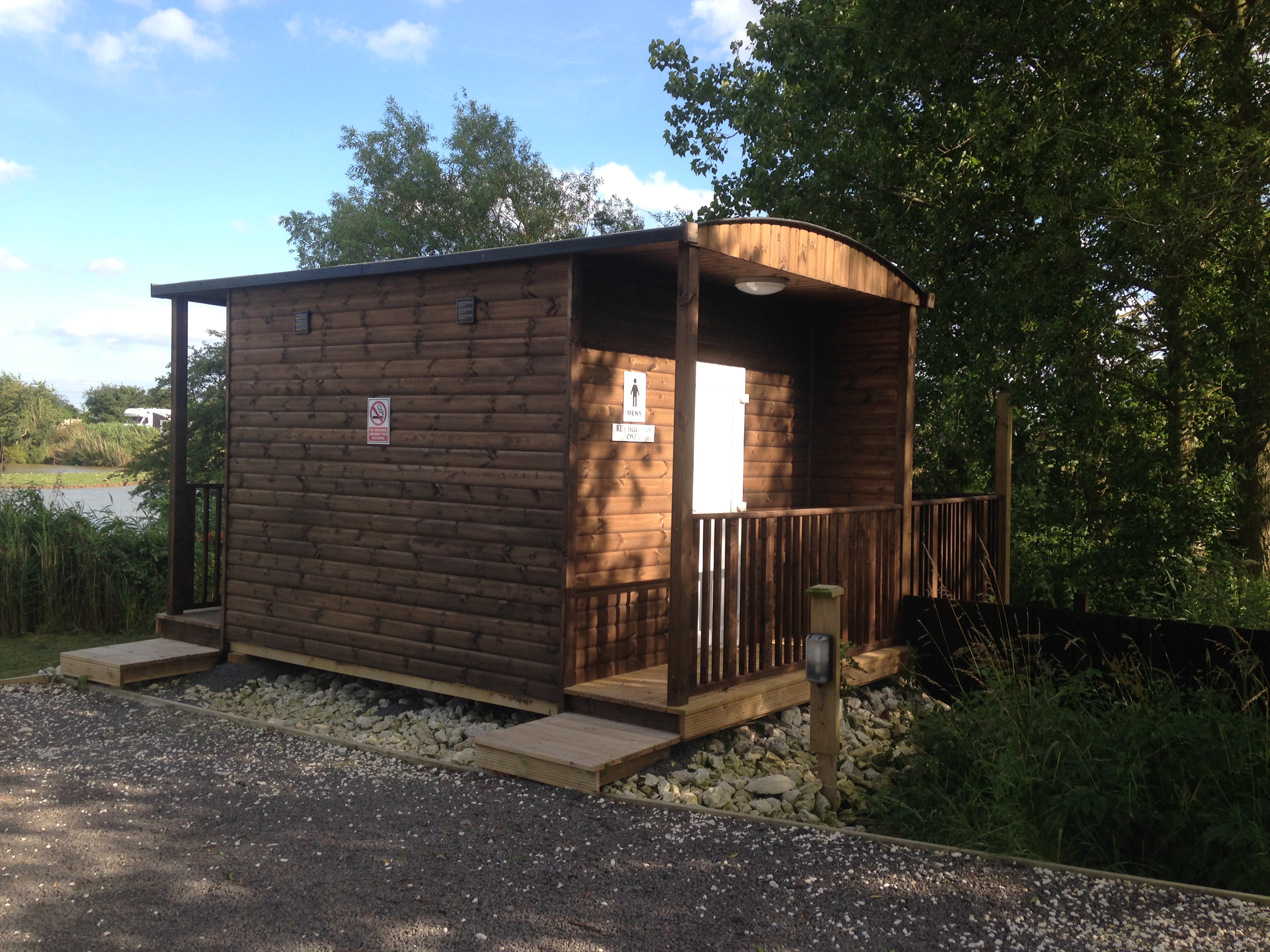Construction of a Shepherds Hut
Construction starts with six 50x150mm pressure treated timber bearers. Upon which we screw & glue 18mm W.P.B ply wood to create the sub floor.
Onto which we construct the walls from 50x100mm C.L.S timber.Arches are then cut from 25mm A Class Birch ply and fixed to the wall plate. 9mm A Class Ply is then screwed to the roof.
The inside of the hut is cladded with 6mm tongue & groove boarding on all four walls & the ceilien.
First fix of electrics are installed at this point into the voids so no wiring is visible.
100mm insulation is fitted to all voids including the ceiling. The floor is overlaid with 25mm Celotex insulation and covered with 18mm W.P.B Ply (finished ply).
The outside of the hut is wrapped in a breathable membrane and a treated latte is attached to all uprights on the exterior, allowing air to pass behind the outer cladding.
At this stage we can clad the exterior of the hut with timber or a manufactured timber boar.
The roof is clad with a rubber roof which is bonded directly onto the 9mm ply. This product is literally maintenance free for many years.
Due to the shape of a Shepherds Hut with its straight walls, they can be used for many purposes i.e. Toilet/shower block, garden room, studios or simply rented accommodation.
The photo shows a shepherd hut which is spilt into a Male & Female toilet/shower block at a Caravan Park. It is cladded in timer. It can be finished in any colour.
We can install kitchens, showers, beds whatever you require.
